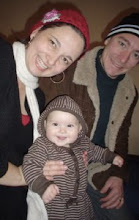A little "Before," A little "In Progress," here is a little history of the work on "Lucile House."
Living Room "Before."
 Dining Room "Before." Lovely.
Dining Room "Before." Lovely. Ceiling is OUT!
Ceiling is OUT!
 Back wall in the Dining Room popped out, this was the closet in the back with access from outside only with the water heater. A French Door will go here!
Back wall in the Dining Room popped out, this was the closet in the back with access from outside only with the water heater. A French Door will go here! Corner Kitchen Pony Wall = No more cavey kitchen. Now we just need to tear out those overbearing dark laminate cabinets and throw a bucket of yellow paint at it!
Corner Kitchen Pony Wall = No more cavey kitchen. Now we just need to tear out those overbearing dark laminate cabinets and throw a bucket of yellow paint at it! Whitewashed ceiling planks ready to go. Brian and I painted them by hand, they are lovely, even just sitting in a pile.
Whitewashed ceiling planks ready to go. Brian and I painted them by hand, they are lovely, even just sitting in a pile. Got the flooring delivered! 5" wide Maple Planks with a Natural finish - these self-install, yes?
Got the flooring delivered! 5" wide Maple Planks with a Natural finish - these self-install, yes? Brian's To Do List on the wall next to the hall "Tool and Paint" Closet.
Brian's To Do List on the wall next to the hall "Tool and Paint" Closet. Heather's 1/2 Shop "Before" 1:
Heather's 1/2 Shop "Before" 1: Heather's 1/2 Shop "Before" 2:
Heather's 1/2 Shop "Before" 2: And the Two are One! Full of southern exposure light. Brian took this wall down on his own and encountered some interesting electrical challenges and a standpipe for the faucet on the outside of the house sticking out into the room. Steve, The Wonder Contractor took care of them both for us at a steal.
And the Two are One! Full of southern exposure light. Brian took this wall down on his own and encountered some interesting electrical challenges and a standpipe for the faucet on the outside of the house sticking out into the room. Steve, The Wonder Contractor took care of them both for us at a steal. Framing out of Sophie's window for her future Window Seat. The guys call it a "Bumpout." They don't know how appropriate that is to Sophie's history, creating a giant "bumpout" on me before she was born!!!
Framing out of Sophie's window for her future Window Seat. The guys call it a "Bumpout." They don't know how appropriate that is to Sophie's history, creating a giant "bumpout" on me before she was born!!! Sophie's wall cut out for the Window Seat. Ack! Really noisy, but carpenter Jason here seems to know what he's doing...
Sophie's wall cut out for the Window Seat. Ack! Really noisy, but carpenter Jason here seems to know what he's doing... Oh. that's better! The window is arriving this week, but already is is so cool, nice and deep and high and well insulated, it will be such a great place for Sophie to hang out!
Oh. that's better! The window is arriving this week, but already is is so cool, nice and deep and high and well insulated, it will be such a great place for Sophie to hang out! Back to the main rooms; Steve calls this "Floating Truss." He was saying that as we were deciding what to do around the corner of where the bathroom lid is, and I just nodded and smiled. Now I get it. And I like it!
Back to the main rooms; Steve calls this "Floating Truss." He was saying that as we were deciding what to do around the corner of where the bathroom lid is, and I just nodded and smiled. Now I get it. And I like it! French Doors, ahhhhhhhhh.
French Doors, ahhhhhhhhh. Let the Planking begin! Brian and work buddies Ron and Nick blasted out nearly the entire ceiling in one Sunday!
Let the Planking begin! Brian and work buddies Ron and Nick blasted out nearly the entire ceiling in one Sunday! It's going to be absolutely gorgeous!
It's going to be absolutely gorgeous!


No comments:
Post a Comment